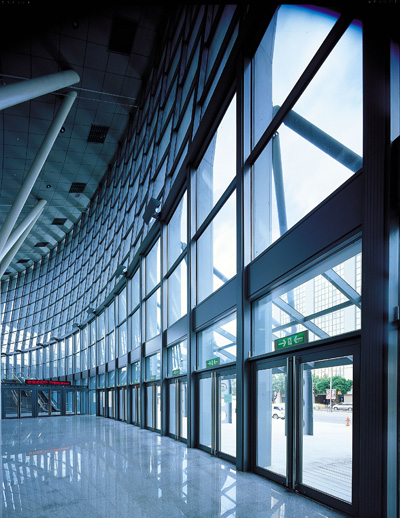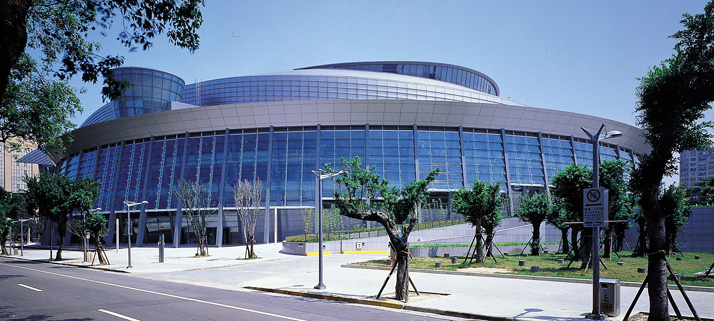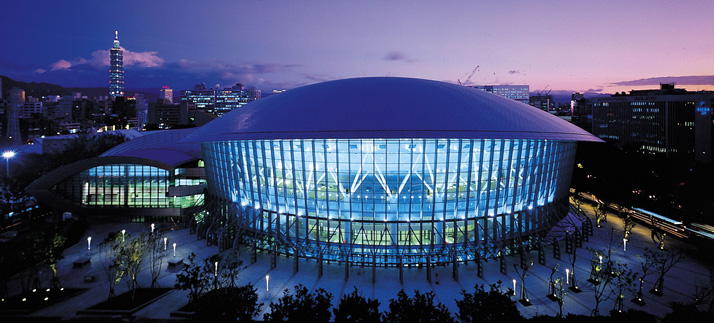|
|
|
| |
Applications > Glass・Light > Taipei Arena, Taipei |
|
|
| |
|
|
| |
| Taipei Arena, Taipei |
| |
| Lo Hsing Hua Architect Associate |
| |
CLIENT:Taipei City Government
COMPLETION DATE: 2005.07
MAIN TYPES OF GLASS USED:TG-Silkscreen Laminated Glass, TG-Laminated Insulating Glass |
| |
| |
 |
This project is located at an important junction of major roads, the southeast corner of Nan Jing East Road and Tun Hua Norht Road, with the original design to position the Stadium as a new landmark for Taipei city.
The Stadium building is an enormous volume that contains fifteen thousand seats. In consideration to the overall cityscape, the exterior attempts to reduce the solid and heaviness of the massing with a glass curtain wall as the Stadium envelope, gives it an overall quality of “transparency of mass”.
The main entrance faces Nan Jing East Road and will be entrance and exit used by most spectators. The concourse for all the floors can be seen clearly from the street. The interaction between the interior and exterior area creates a city arena that attracts and excites, therefore selecting the use of glass curtain wall systems.
At the other corner of Tun Hua North Road, the 3-story high structure and the glass corridor provide a transitional space for that shelters visitors from rain and sun. The yellow dotted mesh on the glass creates a visual focus for Tun Hua North Road; the corridors connect to the secondary entrance on the south, which faces the future urban plaza to be located between the Swimming Center and the Stadium. Similarly, movement inside the Stadium will be clearly visible so that the energy of the Stadium can combine with all sorts of possible activities that can take place on the plaza, and this aspect is the most successful in the urban design strategies of this project. |
|
| |
 |
| |
 |
|
|
|
|




